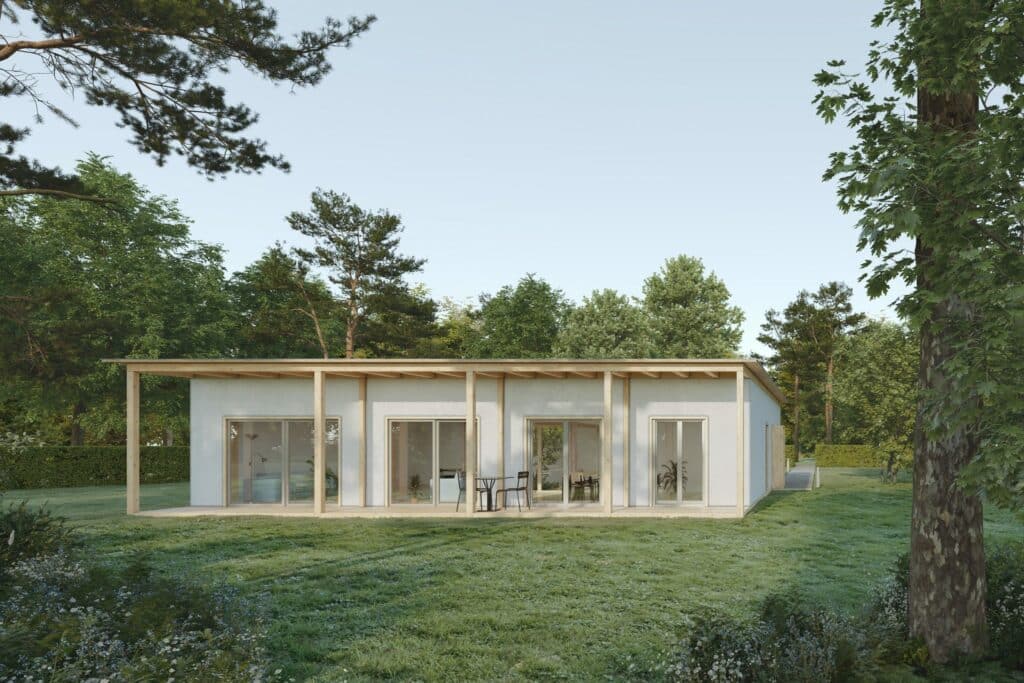The patio house offers a compact, single-storey design that can be used ina narrow plot.
The layout is arranged around a patio, bringing light into the heart of the space.
The living space is entirely south-facing, while the bedrooms are positioned at a distance on the north side to benefit from maximum calm and privacy.
There are many elements to choose from, allowing you to personalise the Patio House*, such as the choice of roof, exterior façade, interior paintwork and choice of floor.
Some options are also proposed for more comfort
The Patio House* is built in our factories using digital twin-imaging (BIM) and low-carbon modular construction technologies. The high-quality materials used in the construction of our buildings guarantee a healthy living environment for their occupants.




